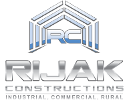DESIGN • MANUFACTURE • INSTALL
Customers can be assured of the company’s product, expertise, integrity and solid financial position
Services For Industrial Buildings and Factories Australia Wide
Rijak • Industrial, Commercial & Rural Steel Building Constructions
A free quotation is supplied to our clients, once a price has been agreed on by both parties we then produce a RIJAK contract which covers the client and RIJAK for all aspects of work to be carried out
Once a contract is in place our Design team supplies architectural, structural, pier, hydraulic, and concrete slab drawings needed for council submissions
As the Principle builder for the project Rijak has a dedicated building development team who can deal direct with the local council and town planners for an easy and time effective Development application and construction certificate process.
Manufacturing of all structural steel commences in our state of the art manufacturing facilities, our boiler makers and expert staff have all the machinery and tools needed to produce any size and style of building our clients may require with two locations along the eastern coast line we have the capabilities to supply our buildings Australia wide, and have also exported our buildings overseas, in some cases we are able to start manufacturing whilst the council approval is pending to save time where time is limited and the project must be fast tracked
-35 foot straight booms and knuckle booms
-Scissor lifts up to 50 foot
-Excavators, bobcats (with various attachments)
-Transport vehicles (semi-trailer ridged trucks)
-Telescopic handlers
Once the main steel structure is installed the roof purlins and wall girts are lifted in place and secured then our roofing experts go to work, with over 50 years roofing experience between 4 men you can be assured your roofing, walling and guttering is in the right hands, once the roof is water tight our carpenters can get to work on the interior fit-out of any office, amenities, lunchroom facilities or showroom designs you have come up with.
Our industrial strength roller shutter are manufacture by Ezi roll Doors Australia which can be delivered Australia wide our qualified in-house boiler maker will spend 6 hours for each door onsite fitting and welding the doors to our specially designed roller shutters frames which are heavy duty to prevent damage to doors by any future machinery mishaps
Upon delivery of all steel work, purlins, sheeting and materials our team is on the ground setting the site for the excavation of piers and foundations this is where our first building inspection will take place, as the foundations of the building really are the most important process of the construction the materials used and the size of the foundations must be certified independently.
Once concrete piers are in the ground the team then gets started on the final earthworks including any under slab services such as electrical or plumbing pipe work including storm water drainage for the new building,
The site is then levelled for the concrete slab, once the pad is level and sub base is down to our engineers specifications the area designated for concrete is formed up meshed up and concrete laid by our experienced team of concrete finishers to the highest standards
The slab will be allowed to cure for 7 days then our team will start installing the main structure of the Industrial building, a slue crane is bought in to assist with all our heavy lifting along with our site specific equipment which can be produced on any site Australia wide when its needed.
Now we are ready for our licenced electrician to start running wires installing switch boards and a rough-in of any internal building aspects of the project, with our plumber onsite at the same time working side by side with our carpenters to ensure all amenities, kitchenettes and appliances are as per approved drawings.
All flashings around roller shutters, corners, & barge installed with down pipes fitted into underground drainage,
A touch up of the paint work on the steel will be completed in this section of the build as some members may receive small scratches during the installation process.
Our Qualifications
Our team has extensive knowledge and qualifications with regard to construction & steel fabrication. Our management have over 20 years experience in the construction industry; in fields including earthmoving, construction and steel fabrication. Rijak licences, qualifications and memberships include:
- Master Builders ASI Member
- QBSA Member
- Builders Licence
- Carpenter Licence
- Electricians
- Boiler maker
- Welding Tickets
- Rigging
- Dogging
- Heavy Vehicle Licence
- EWP Tickets
- Excavator
- Dozer
- Bobcat / Skid steer
- Front End Loader
